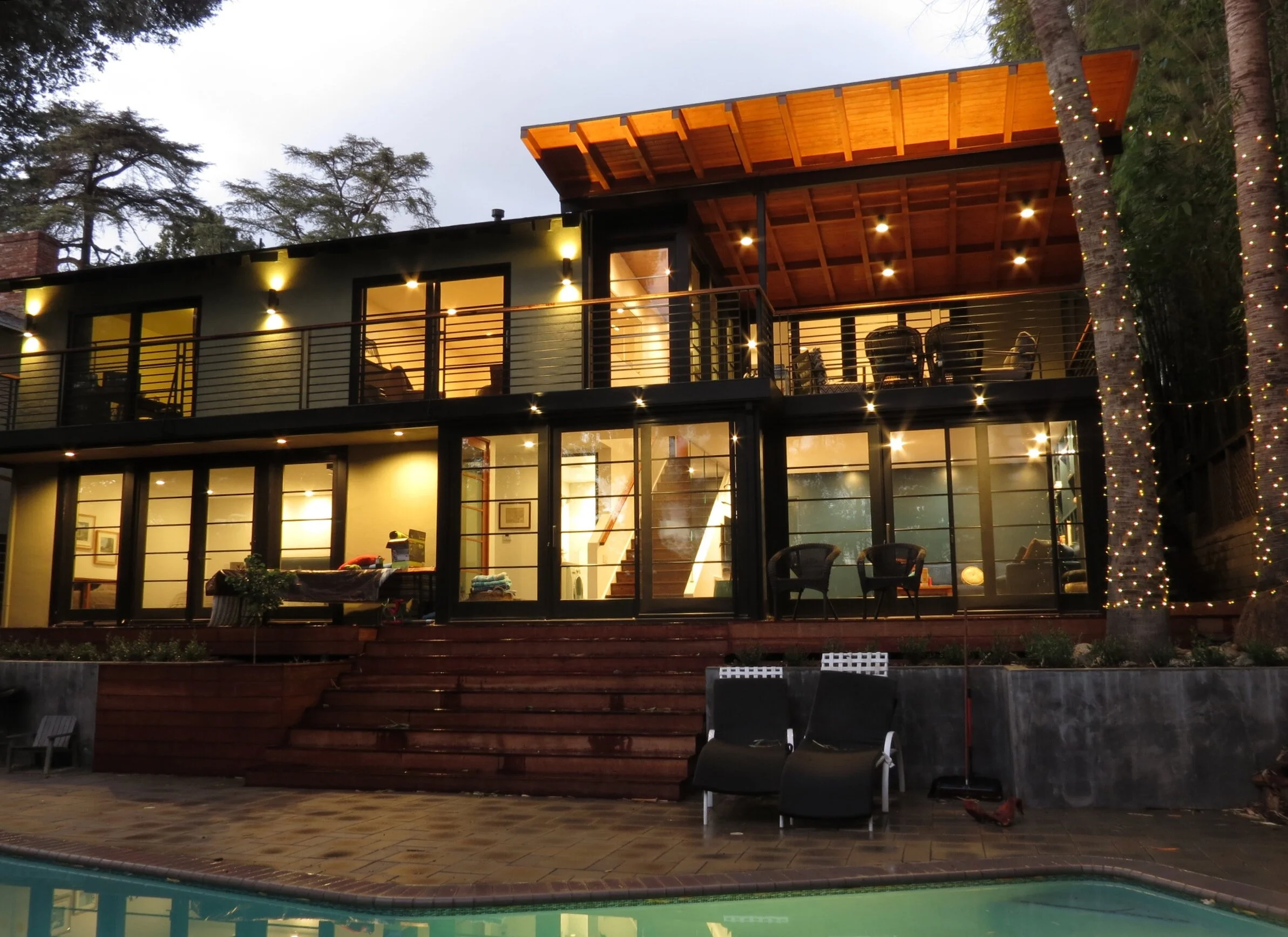The Young House
The YoungHouse consisted of a remodel and addition. The original design featured a single-story residence on a downward-sloping lot, with a separate, unconnected lower level which had two guest bedrooms and a shared bath. An existing covered deck, off the kitchen, and included the outdoor stair to the downstairs bedrooms.
The remodel included transforming the lower level into a master bedroom and bath. We extended the exterior wall to allow for space at the foot of the added staircase which connects the upper and lower level. On the lower level an additional room was added below the existing deck, off of the kitchen/dining. The design allowed for more light throughout the space and is a breathtaking example of indoor-outdoor architecture and design.
MAIN EXTERIORS
INTERIOR SPACES
Indiana Avenue

INTERIOR SPACES
Indiana Avenue
The Indiana Project offers clean contemporary details and features. The open floorplan creates a calm, peaceful living space.


















