Scroll

The Marengo House
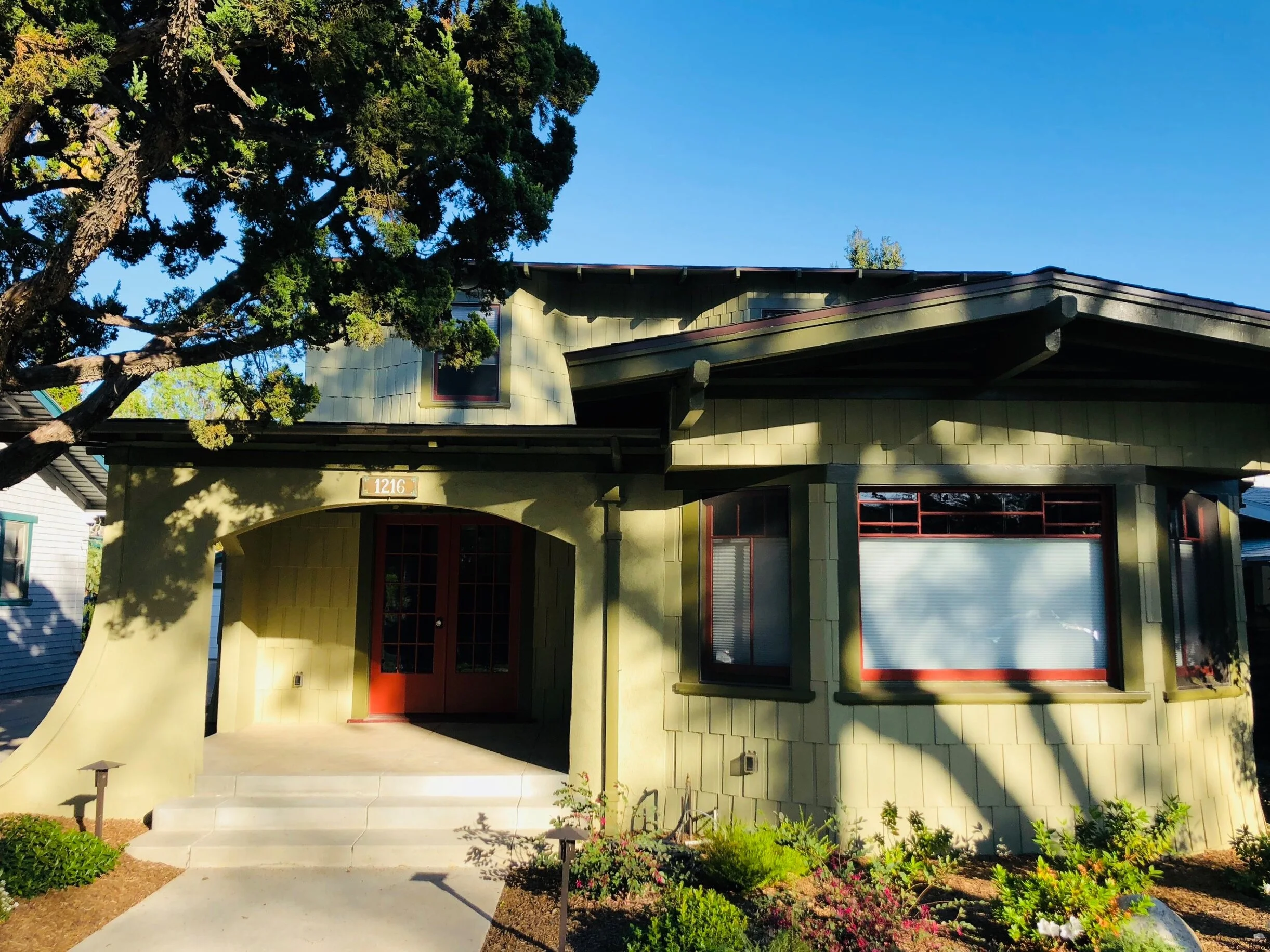
MAIN EXTERIORS
The Marengo House
The Marengo house project consisted of a complete restoration and remodel of an existing two-story craftsman house.
The deck compliments the existing craftsman style of the home and helps to integrate the home with the existing landscape and natures surroundings.
View fullsize
![EXTERIOR ELEVATION]()

EXTERIOR ELEVATION
View fullsize
![DECK]()

DECK
View fullsize
![PATIO DOORS]()

PATIO DOORS
View fullsize
![DOORS AND EAVE]()

DOORS AND EAVE
View fullsize
![SIDE VIEW OF DECK]()

SIDE VIEW OF DECK
View fullsize
![DECK AND RAILING DETAILS]()

DECK AND RAILING DETAILS
View fullsize
![GARAGE DOOR]()

GARAGE DOOR
View fullsize
![Driveway Fence]()

Driveway Fence
INTERIOR SPACES
View fullsize
![CUSTUM CABINETRY]()

CUSTUM CABINETRY
View fullsize
![TROUGH SINK]()

TROUGH SINK
View fullsize
![DOUBLE FAUCET]()

DOUBLE FAUCET
View fullsize
![SHOWER SEAT AND TILE DETAIL]()

SHOWER SEAT AND TILE DETAIL
View fullsize
![COUNTERTOP AND STORAGE]()

COUNTERTOP AND STORAGE
View fullsize
![VIEW OF SHOWER]()

VIEW OF SHOWER
View fullsize
![SHOWER]()

SHOWER
View fullsize
![GLASS SHOWER DOOR]()

GLASS SHOWER DOOR
View fullsize
![BATHROOM LOOKING TOWARDS WINDOW]()

BATHROOM LOOKING TOWARDS WINDOW
View fullsize
![BATHTUB AND SHOWER]()

BATHTUB AND SHOWER
View fullsize
![KITCHEN AND LAUNDRY]()

KITCHEN AND LAUNDRY
View fullsize
![VIEW OF KITCHEN AND HALF BATH]()

VIEW OF KITCHEN AND HALF BATH
View fullsize
![COUNTERTOPS AND CUSTOM CABINETRY]()

COUNTERTOPS AND CUSTOM CABINETRY
View fullsize
![Butlers Pantry]()

Butlers Pantry
the Bellefontaine house

The Bellefontaine House
The Bellefontaine House was a complete renovation of the Kitchen, a Den, and Master Bathroom. The project also included a brand new Pool House and Garage, a new pool with a connecting spa and an outdoor Kitchen.
MAIN EXTERIORS
View fullsize
![MAIN HOUSE - STREET VIEW]()

MAIN HOUSE - STREET VIEW
View fullsize
![LANSCAPING AND POOL HOUSE]()

LANSCAPING AND POOL HOUSE
View fullsize
![POOL HOUSE ENTRY]()

POOL HOUSE ENTRY
View fullsize
![POOL AND TRELLIS]()

POOL AND TRELLIS
INTERIOR SPACES
POOL HOUSE INTERIORS
View fullsize
![TILE FEATURE]()

TILE FEATURE
View fullsize
![CRAFTSMAN BEAMS AND WOODWORKING]()

CRAFTSMAN BEAMS AND WOODWORKING
garfield House

Garfield House
The Garfield House featured a complete Renovation and Remodel of a 900 sf house. We added an additional 2000 square feet, which included a second story, a new pool house and pool.
MAIN EXTERIORS
View fullsize
![VIEW OF FRONT]()

VIEW OF FRONT
View fullsize
![VIEW OF REAR EXTERIOR]()

VIEW OF REAR EXTERIOR
View fullsize
![BACKDOOR]()

BACKDOOR
View fullsize
![POOL AND SPA]()

POOL AND SPA
View fullsize
![TRELLIS AND POOL HOUSE]()

TRELLIS AND POOL HOUSE
View fullsize
![VIEW OF TRELLIS FROM POOL]()

VIEW OF TRELLIS FROM POOL
INTERIOR SPACES
Nomi House

NoMi House
MAIN EXTERIORS
View fullsize
![FRONT EXTERIOR]()

FRONT EXTERIOR
View fullsize
![MAIN ENTRY]()

MAIN ENTRY
View fullsize
![REAR ELEVATION]()
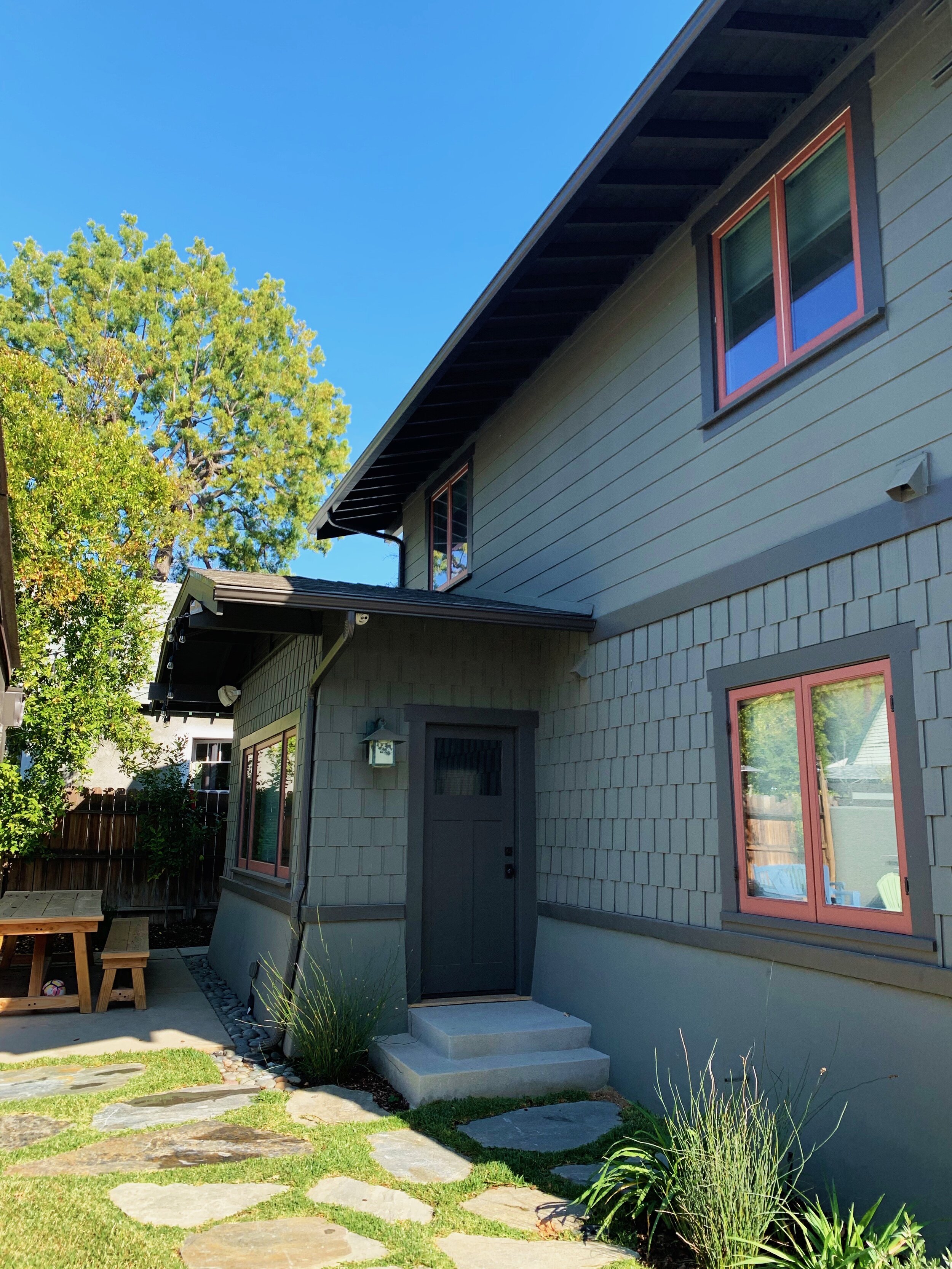
REAR ELEVATION
View fullsize
![REAR ENTRY]()
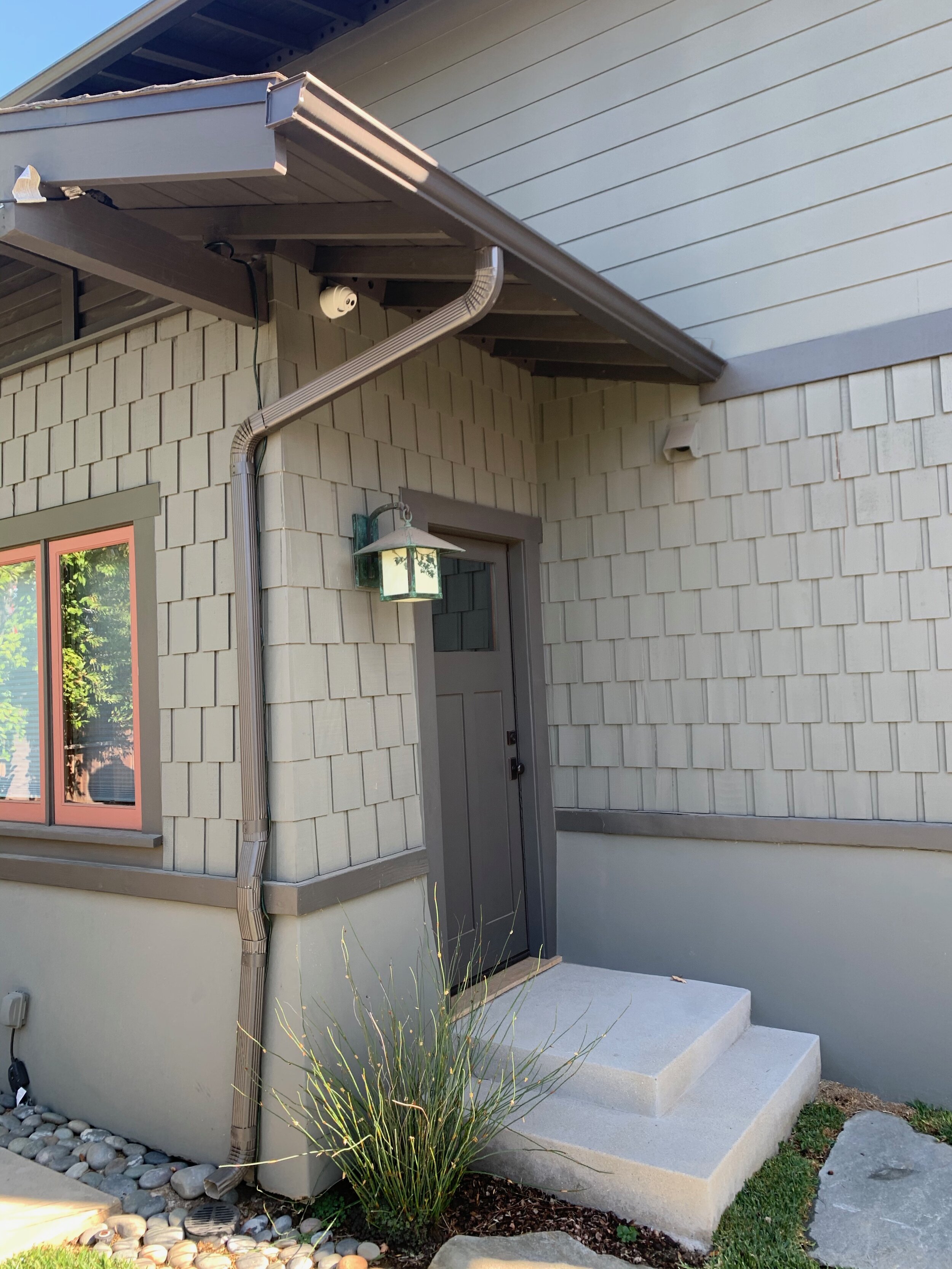
REAR ENTRY
View fullsize
![SIDE ENTRY AND ELEVATION]()

SIDE ENTRY AND ELEVATION
View fullsize
![WINDOW FROM BACKYARD]()

WINDOW FROM BACKYARD
View fullsize
![REAR ELEVATION FROM GARAGE]()
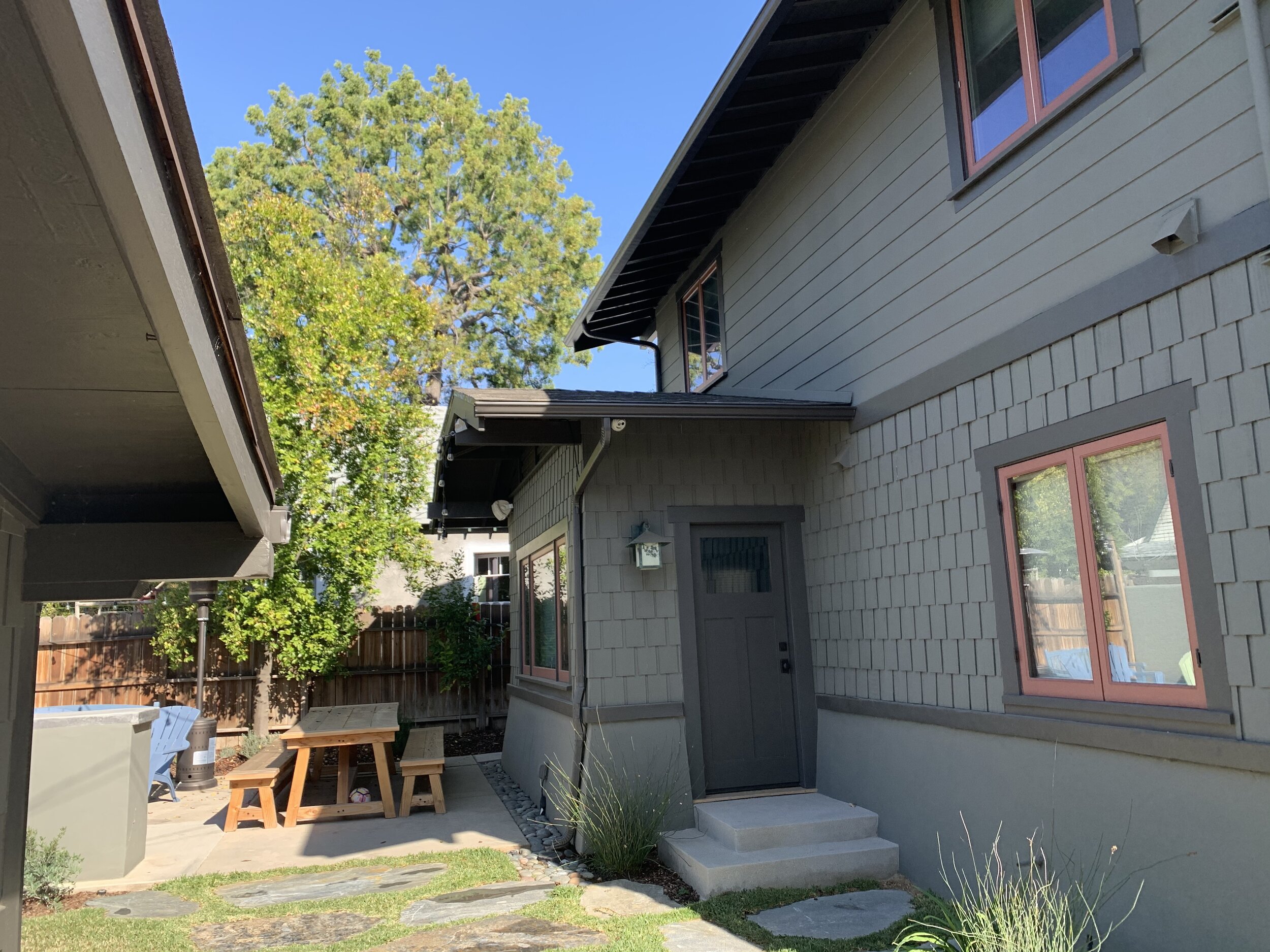
REAR ELEVATION FROM GARAGE
View fullsize
![REAR ELEVATION]()
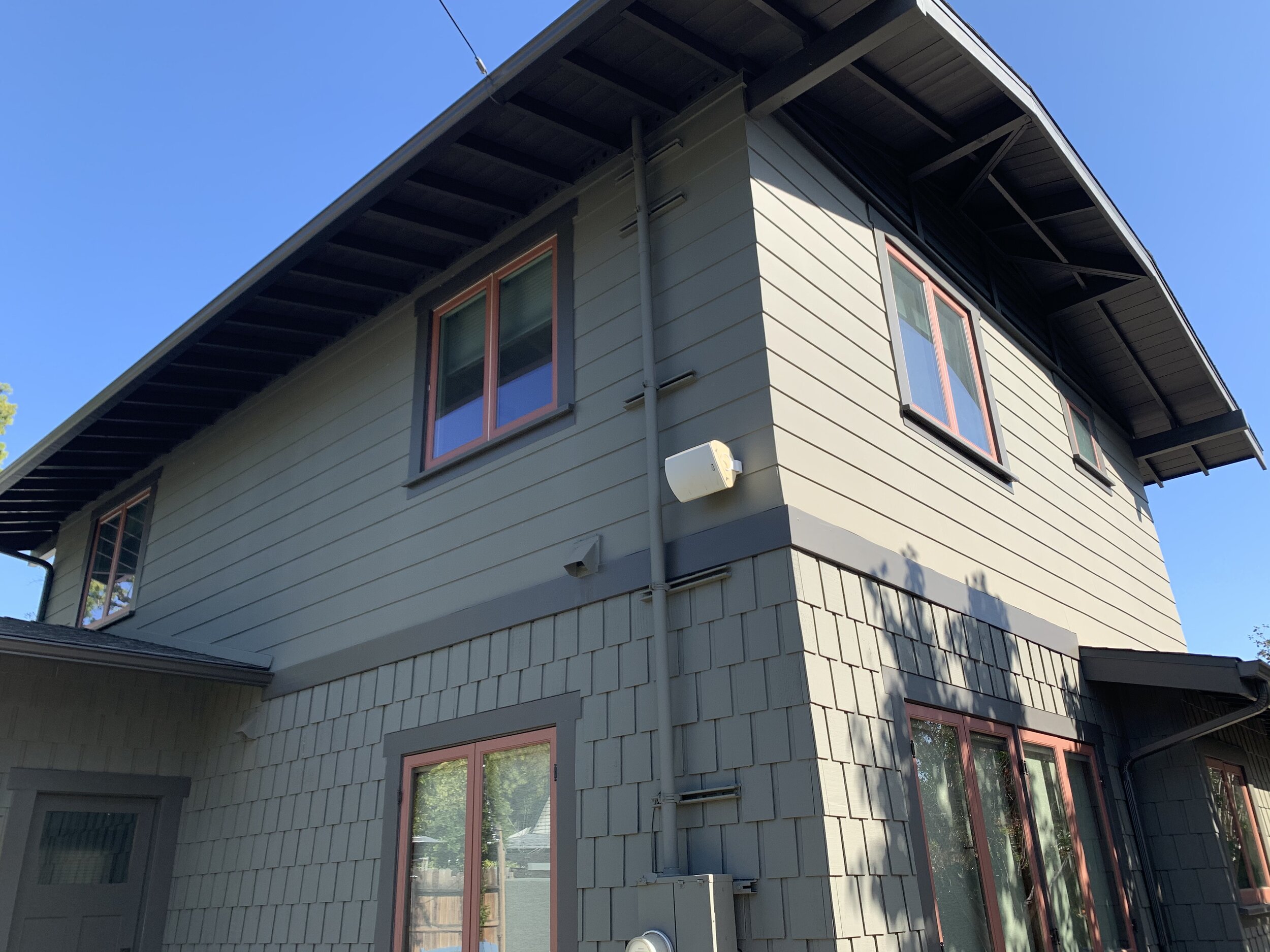
REAR ELEVATION
MAIN INTERIORS
View fullsize
![FRONT DOOR]()

FRONT DOOR
View fullsize
![VIEW OF KITCHEN FROM DINING]()
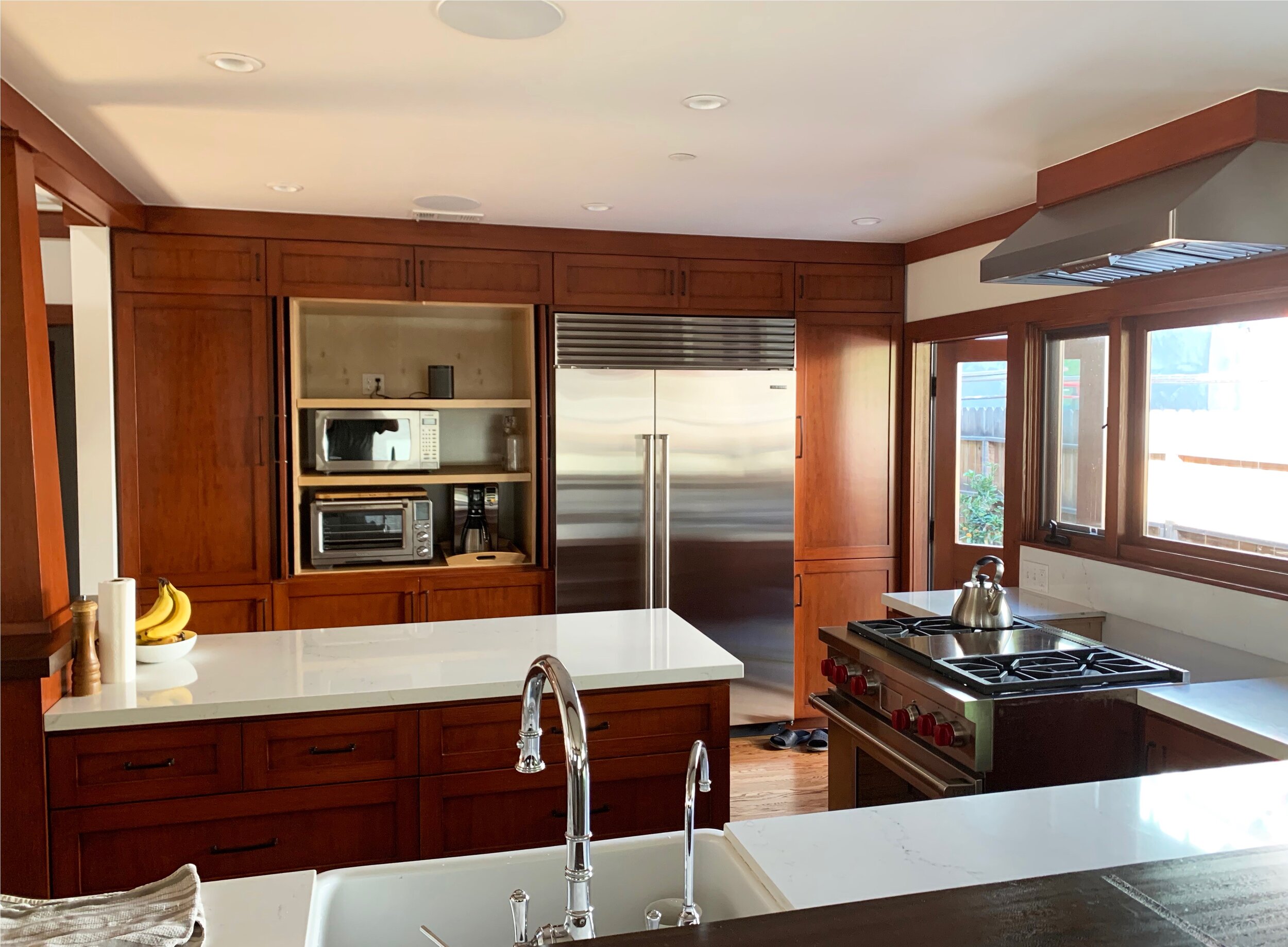
VIEW OF KITCHEN FROM DINING
View fullsize
![KITCHEN]()
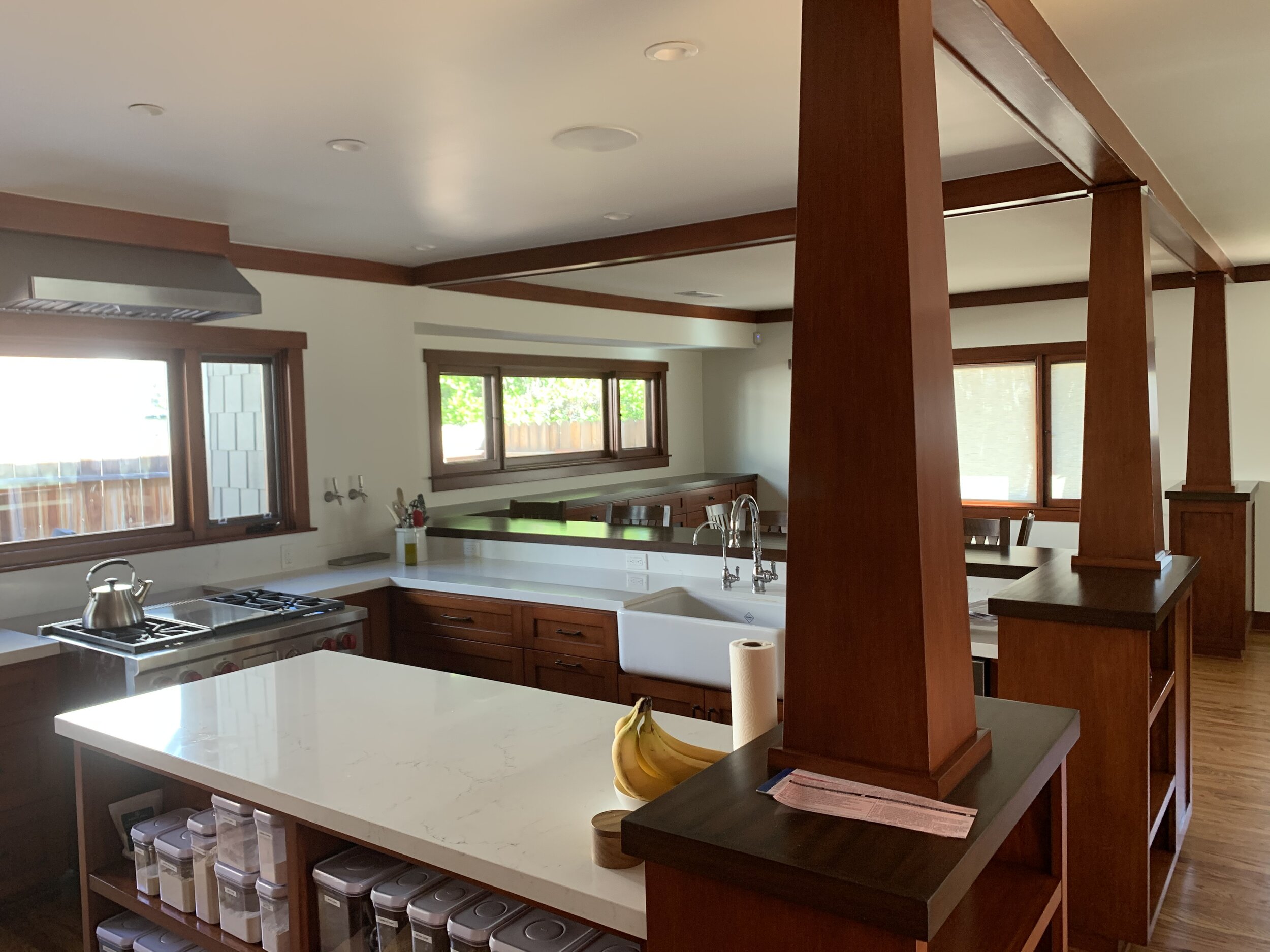
KITCHEN
View fullsize
![KITCHEN FROM ENTRY]()

KITCHEN FROM ENTRY
View fullsize
![VIEW FROM BOTTOM OF STAIRS]()
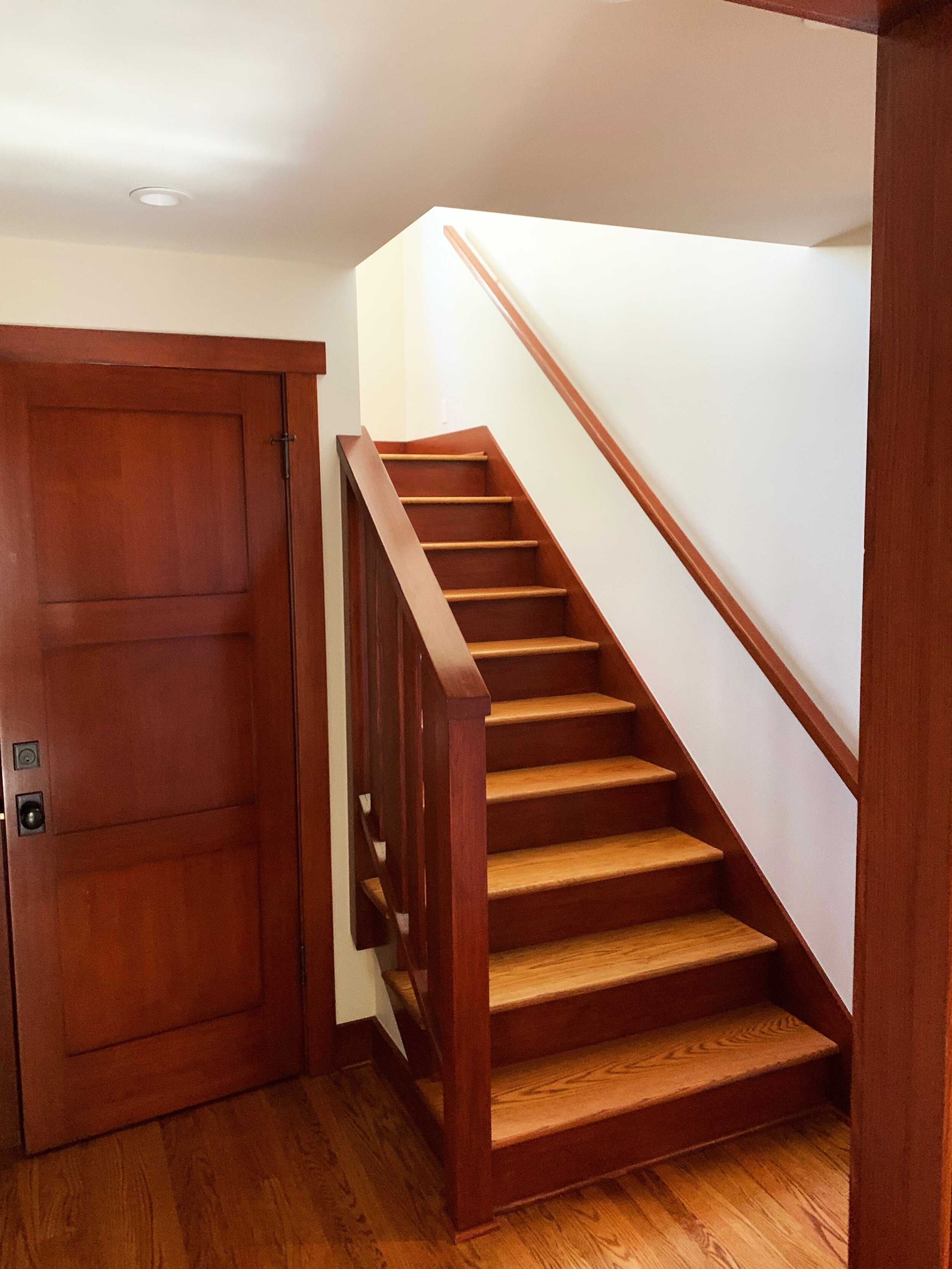
VIEW FROM BOTTOM OF STAIRS
View fullsize
![VIEW FROM TOP OF STAIRCASE]()
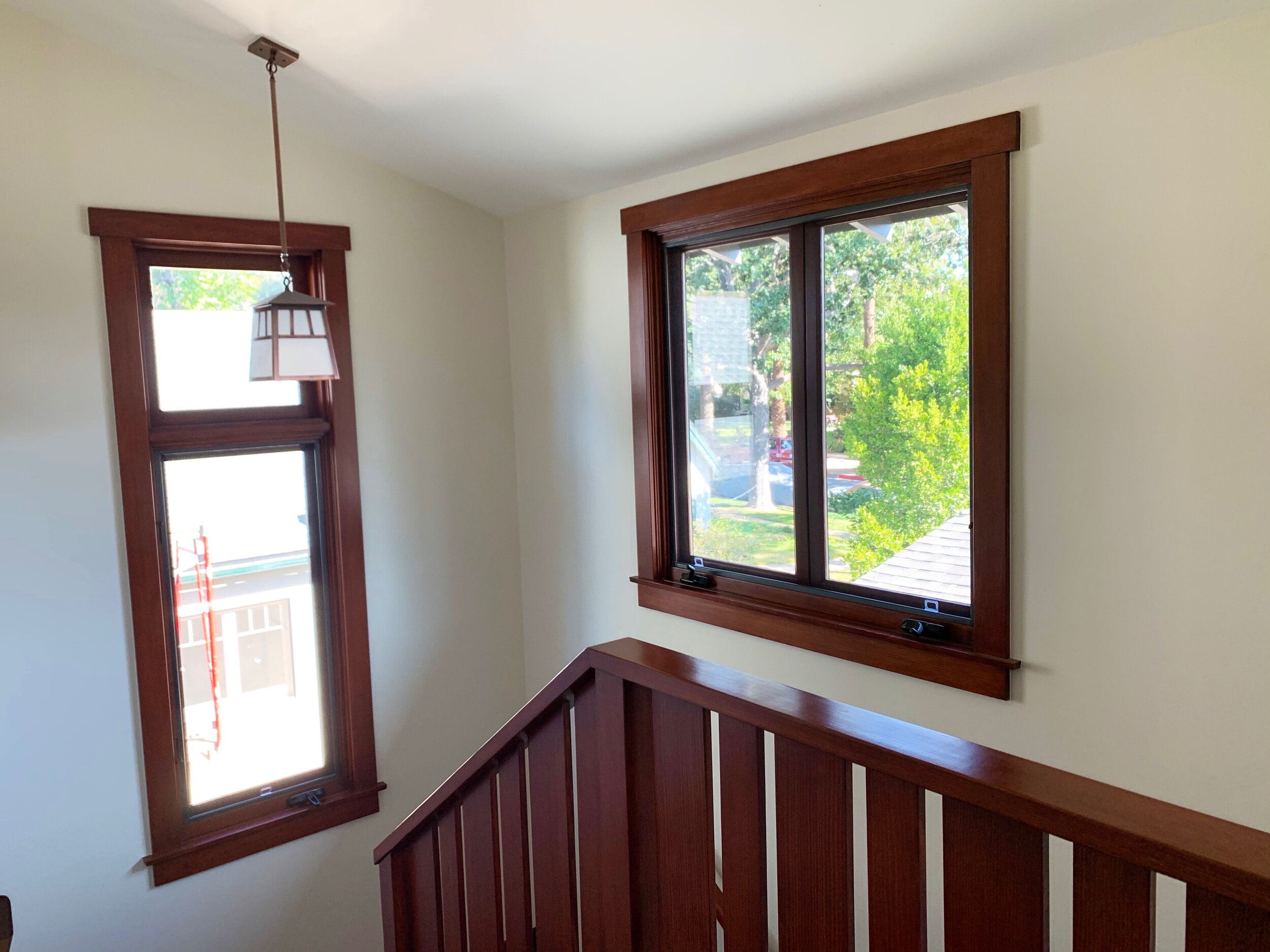
VIEW FROM TOP OF STAIRCASE
View fullsize
![DOWNSTAIRS BEDROOM]()

DOWNSTAIRS BEDROOM
View fullsize
![MASTER BATH]()

MASTER BATH
View fullsize
![BATHROOM CABINETRY]()

BATHROOM CABINETRY
View fullsize
![FROSTED GLASS SHOWER ENCLOSURE]()

FROSTED GLASS SHOWER ENCLOSURE











