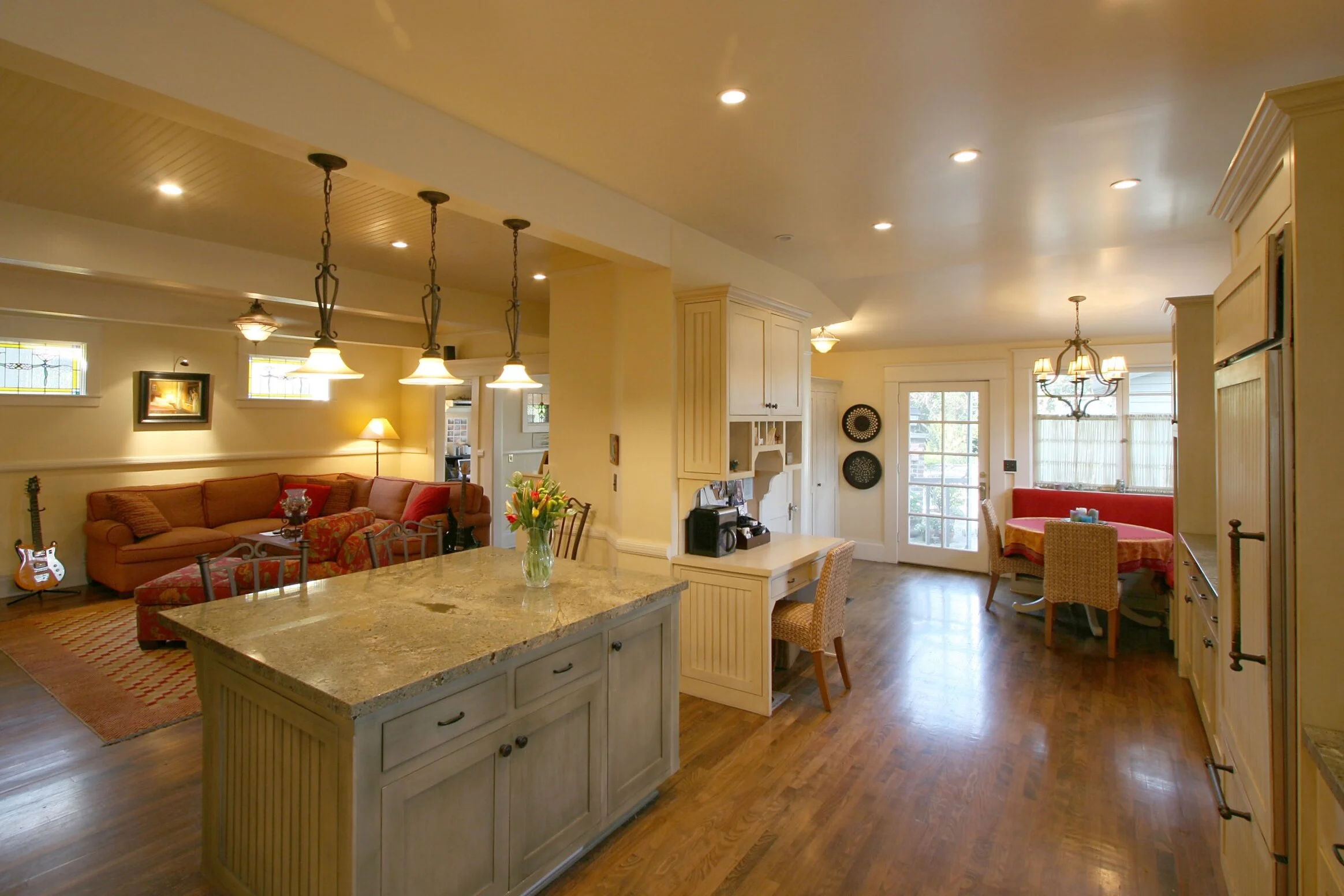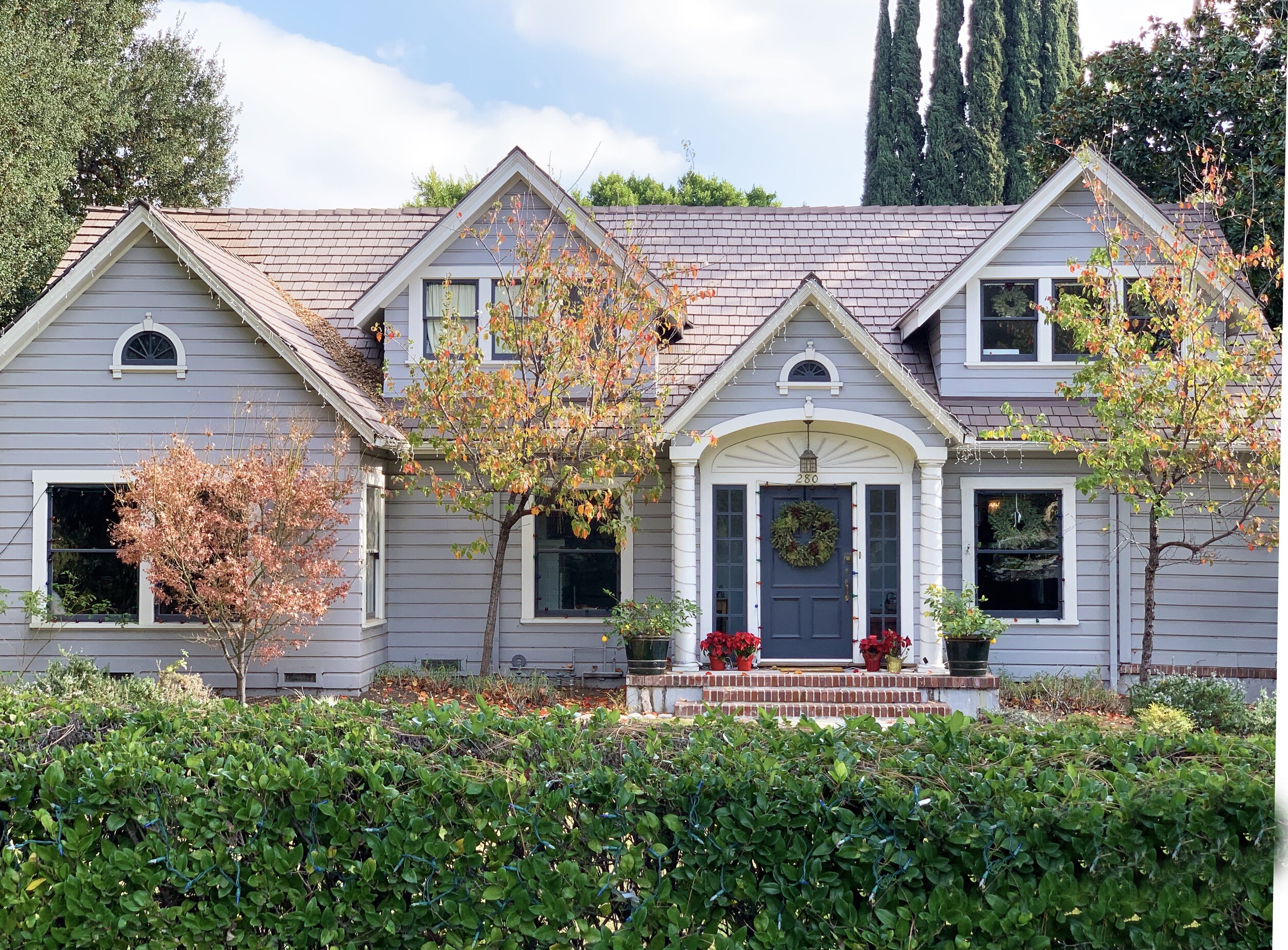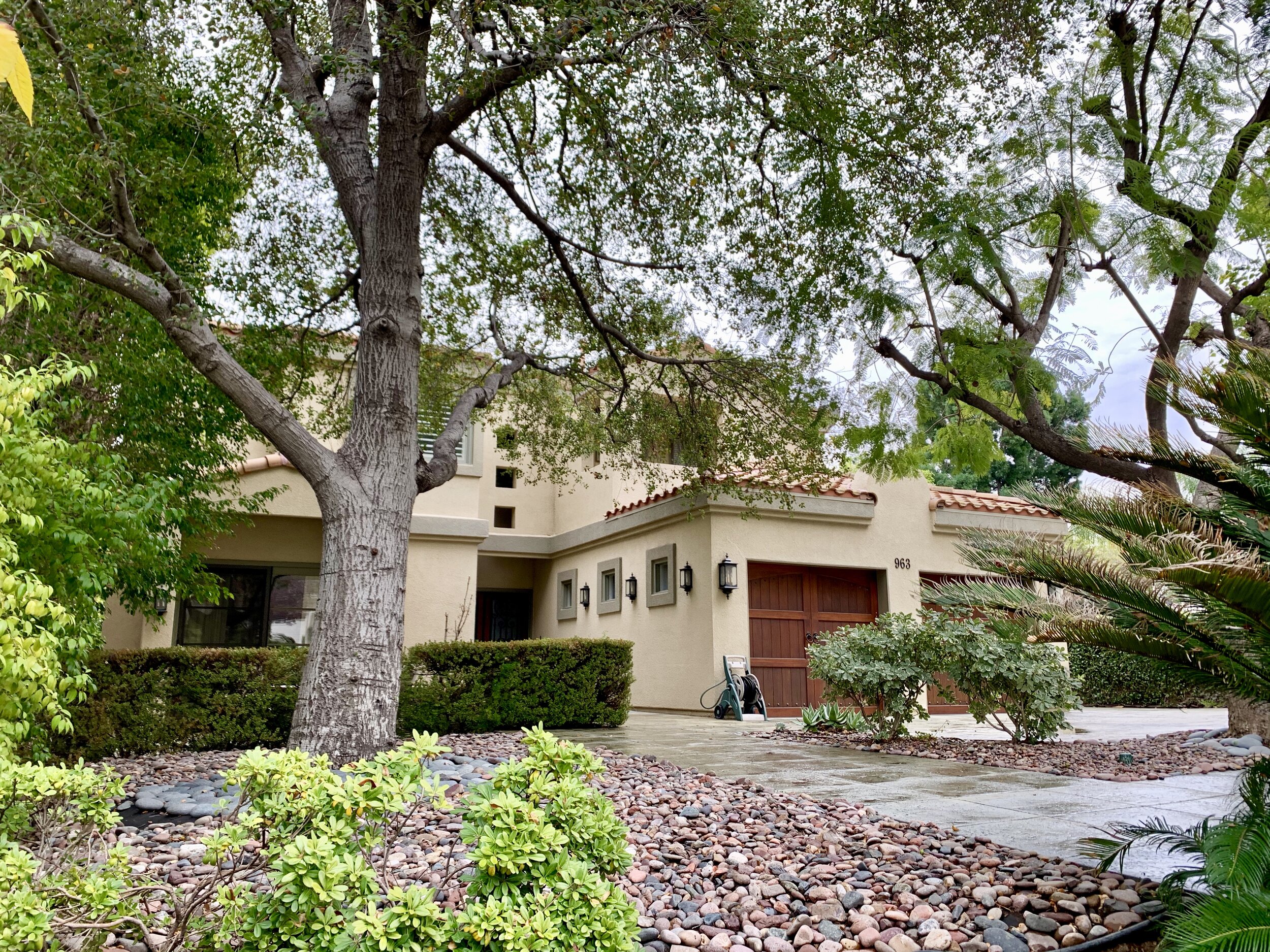Scroll

Monterey Road

Monterey Road
The Monterey Road project consisted of a complete remodel of the Kitchen, Family Room, and two bathrooms. Focus was to create an open concept feel while still allowing each individual space to work independently.
INTERIOR SPACES
View fullsize
![KITCHEN - LIVING - DINING]()

KITCHEN - LIVING - DINING
View fullsize
![RANGE HOOD AND CABINETRY]()

RANGE HOOD AND CABINETRY
View fullsize
![VIEW OF KITCHEN FROM LIVING]()

VIEW OF KITCHEN FROM LIVING
View fullsize
![MASTER BATH]()

MASTER BATH
Hill

HILL
Exteriors
View fullsize
![MAIN ENTRY]()

MAIN ENTRY
View fullsize
![SIDE EXTERIOR ELEVATION]()

SIDE EXTERIOR ELEVATION
View fullsize
![POOL & PATIO PROGRESS]()

POOL & PATIO PROGRESS
View fullsize
![POOL HOUSE]()

POOL HOUSE
View fullsize
![PATIO]()

PATIO
View fullsize
![PATIO & POOL]()

PATIO & POOL
BraEwood

BRAEWOOD
Main Exteriors
Interior Spaces
Prospect

PROSPECT
Exteriors
The Prospect project consisted of a complete historic restoration of the existing home. We added a complete second story edition, a brand new pool house, and a pool.
View fullsize
![REAR EXTERIOR, POOL HOUSE, POOL]()

REAR EXTERIOR, POOL HOUSE, POOL
View fullsize
![SECOND STORY EDITION]()

SECOND STORY EDITION
View fullsize
![PATIO AND TRELLIS]()

PATIO AND TRELLIS













